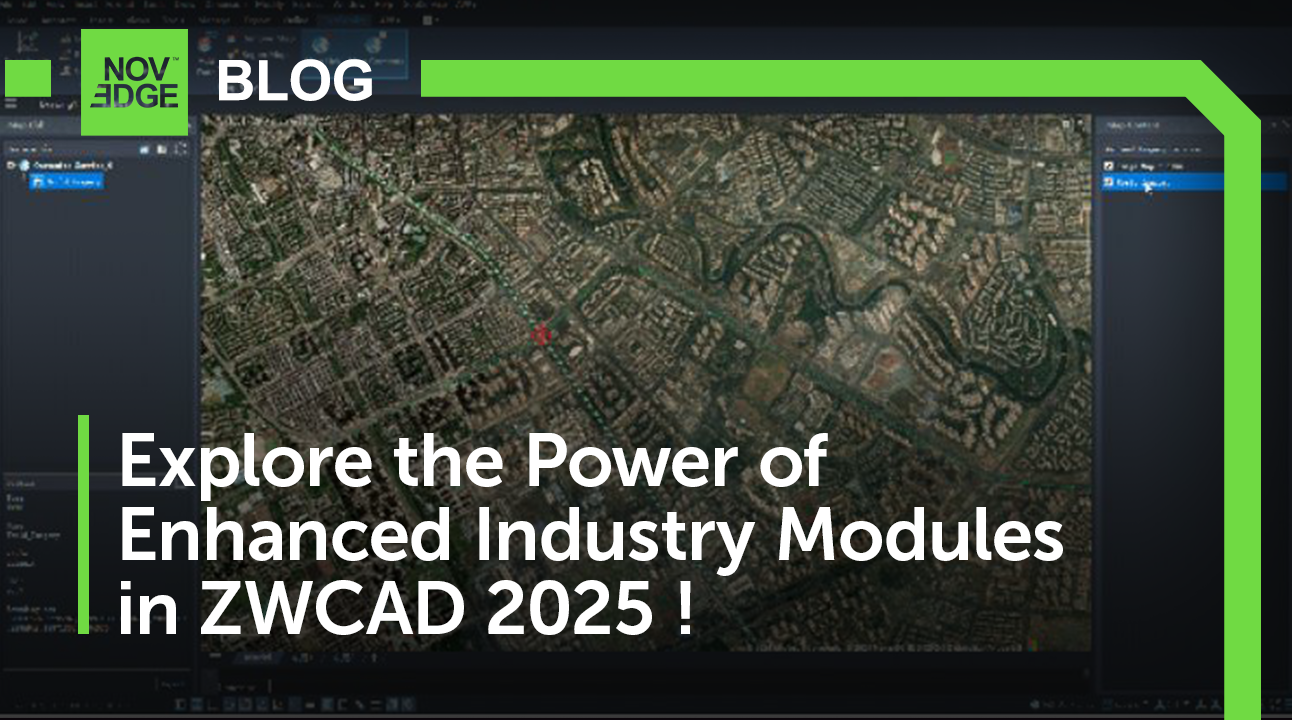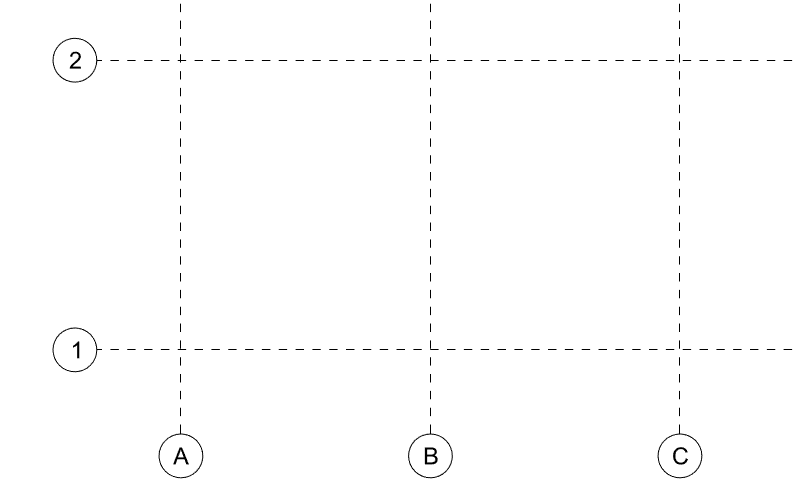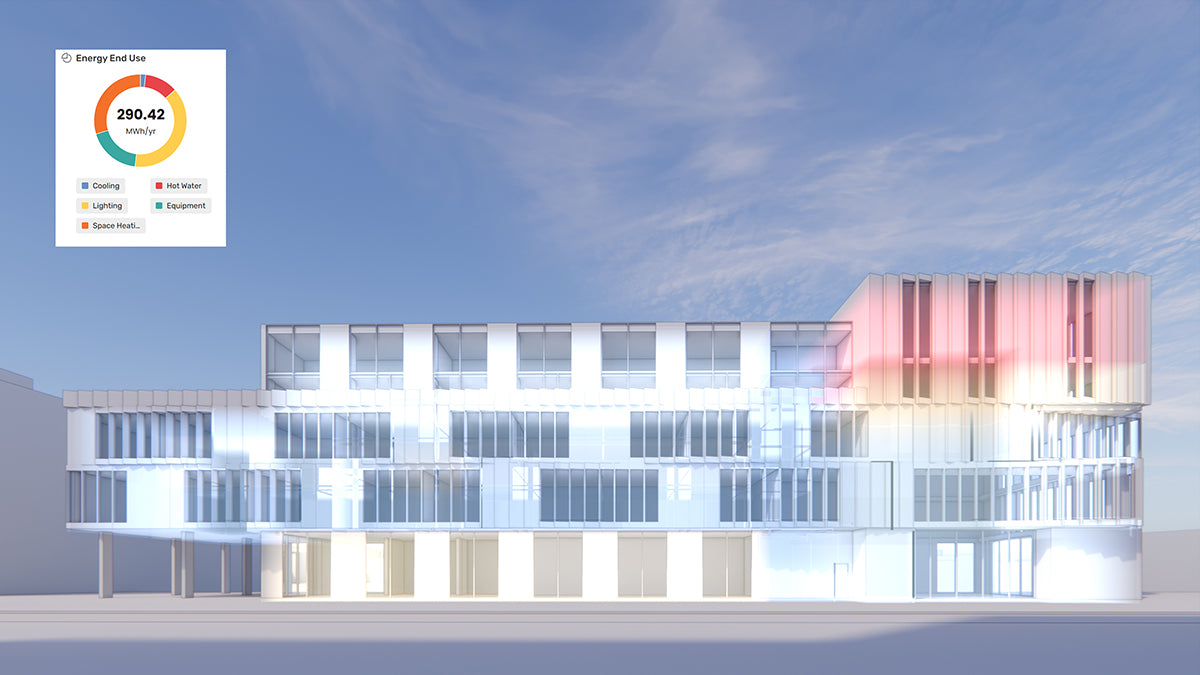Your Cart is Empty
Customer Testimonials
-
"Great customer service. The folks at Novedge were super helpful in navigating a somewhat complicated order including software upgrades and serial numbers in various stages of inactivity. They were friendly and helpful throughout the process.."
Ruben Ruckmark
"Quick & very helpful. We have been using Novedge for years and are very happy with their quick service when we need to make a purchase and excellent support resolving any issues."
Will Woodson
"Scott is the best. He reminds me about subscriptions dates, guides me in the correct direction for updates. He always responds promptly to me. He is literally the reason I continue to work with Novedge and will do so in the future."
Edward Mchugh
"Calvin Lok is “the man”. After my purchase of Sketchup 2021, he called me and provided step-by-step instructions to ease me through difficulties I was having with the setup of my new software."
Mike Borzage
Unveiling ZWCAD 2025: Revolutionizing Design Efficiency Across Industries with Advanced Tools and Enhanced Modules
July 15, 2024 2 min read

In today's rapidly evolving professional landscape, the quest for efficiency in design processes is more pressing than ever. Traditional drawing tools often fall short of meeting the complex demands across various industries. Enter ZWCAD 2025, a game-changer that introduces a suite of advanced design tools tailored to enhance productivity and accuracy in multiple vertical industries. This article delves into the significant upgrades and industry modules enhancements in ZWCAD 2025, designed to elevate professional tasks to new heights of efficiency.
Enhanced Point Cloud
Point clouds play a pivotal role in industries such as surveying, mapping, and building renovation, offering a detailed representation of object surfaces. ZWCAD 2025 brings significant enhancements to the Point Cloud function, optimizing workflows for viewing and editing. With added visual styles such as Intensity, Elevation, and Classification, and improved functionalities like Navigate to Scan View, ZWCAD 2025 ensures a smoother and more efficient point cloud handling experience.
Enhanced GIS
The enhanced GIS module in ZWCAD 2025 marks a significant leap forward in usability, supporting the import of mapping services like Bing Maps and ArcGIS, and accommodating WMS/WMTS protocols. This upgrade simplifies the integration of real-world geographical contexts into your designs, ensuring accuracy and streamlining the design process for surveying, civil engineering, urban planning, and infrastructure projects.
Image Vectorization
Digitalizing historical drawings is a challenge in many industries. ZWCAD 2025 introduces a powerful vectorization tool, integrated at no extra cost, which automates the conversion of raster images into vector graphics. This feature significantly reduces manual effort and time, ensuring accurate digitization of legacy drawings.
Get Started with ZWCAD 2025 Today
ZWCAD 2025 stands as a beacon of innovation, offering a suite of advanced tools and enhancements tailored for various industries. It promises to streamline workflows, boost productivity, and unleash creative potential.
For more information on the newest and most advanced design software technology, contact our sales team at NOVEDGE. NOVEDGE is your go-to source for professional design software, offering a wide range of products compatible with ZWCAD 2025, including Autodesk, V-Ray, and Enscape to complement your ZWCAD experience. Unleash your productivity and creativity with ZWCAD 2025 and NOVEDGE today.
Also in NOVEDGE Blog

Maximize Your Architectural Workflow with VisualARQ 3's New Guides Feature
January 30, 2025 5 min read
Read More
Introducing V-Ray 7: Transforming Creative Workflows in Maya and Houdini
January 28, 2025 7 min read
Read More
How the AEC Industry Shifted Towards Essential Sustainable Building Design
August 15, 2024 4 min read
Explore sustainable building design strategies at NOVEDGE, focusing on eco-friendly practices for resilient and efficient structures.
Read MoreSubscribe
Sign up to get the latest on sales, new releases and more …


